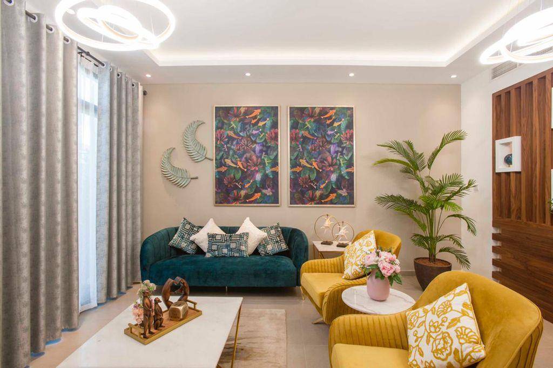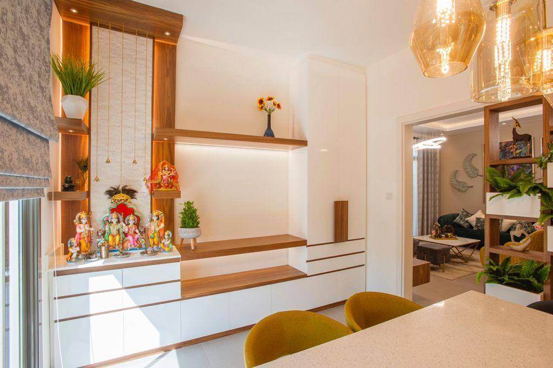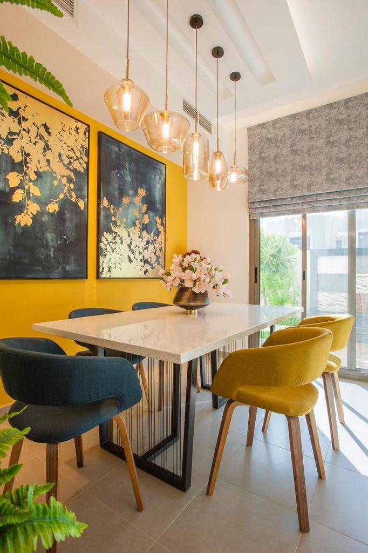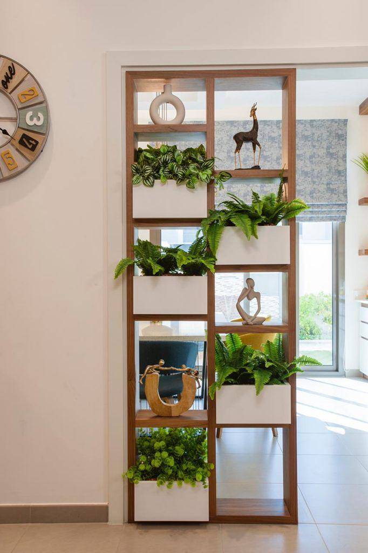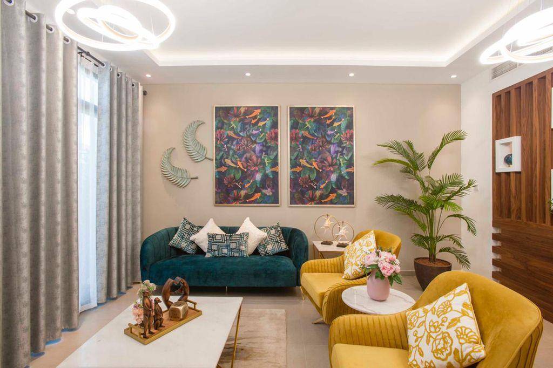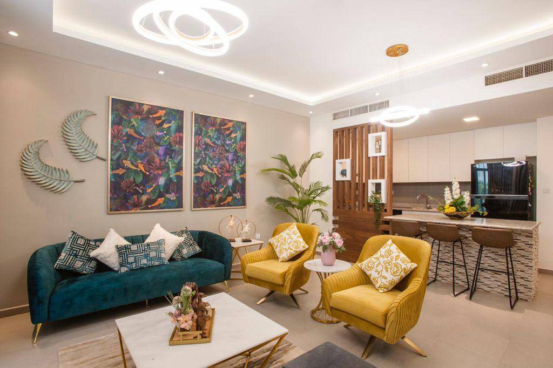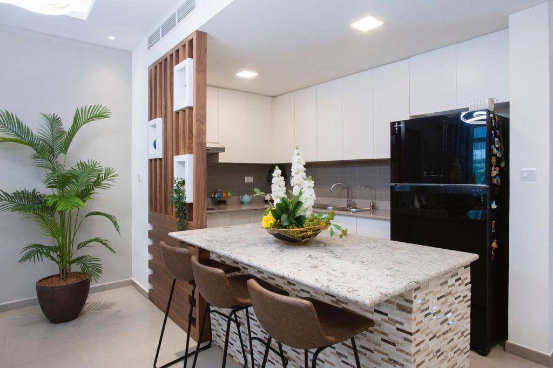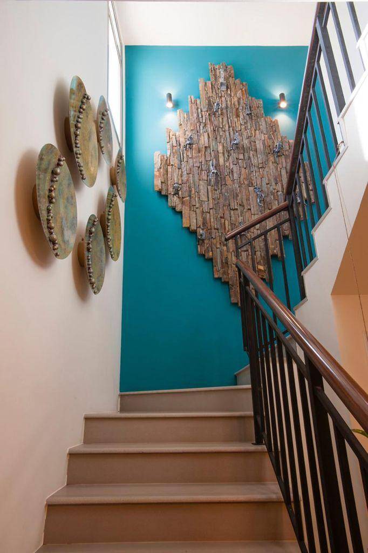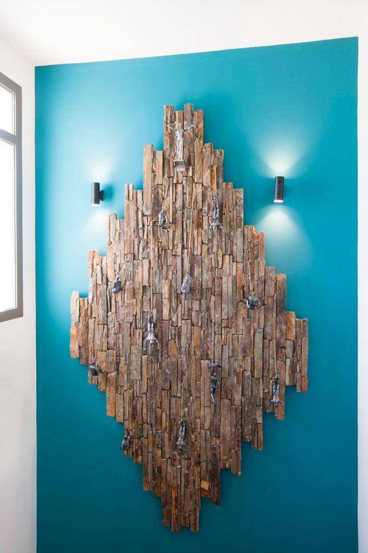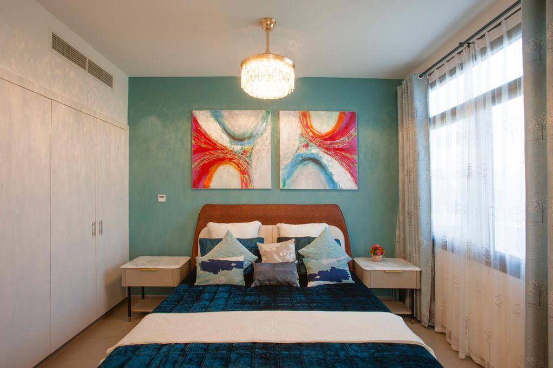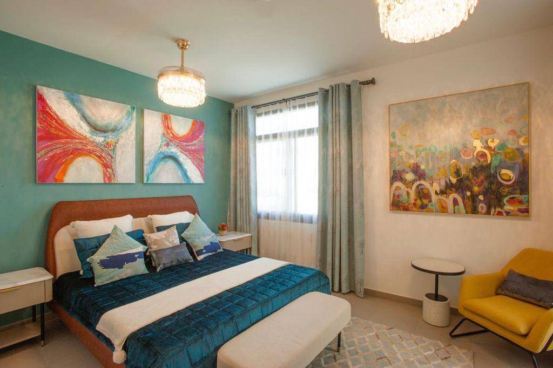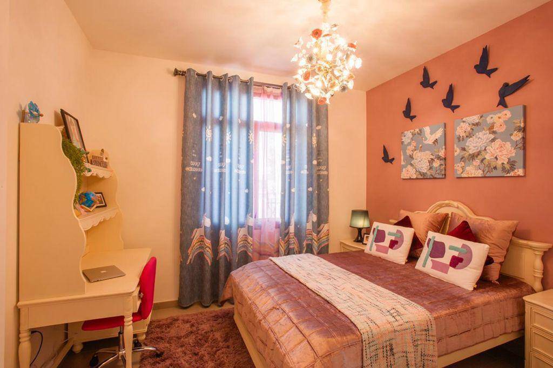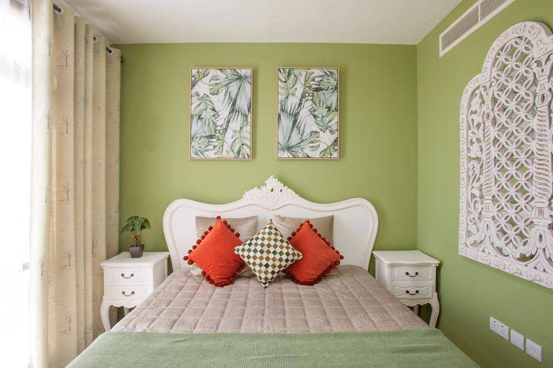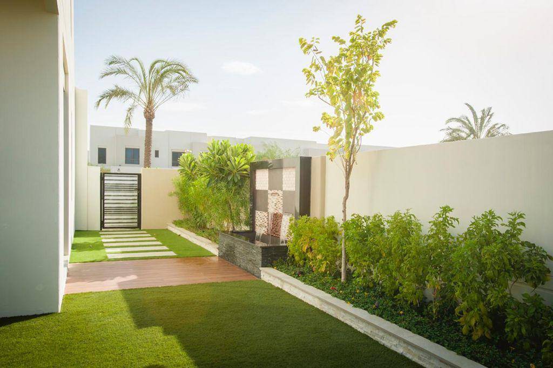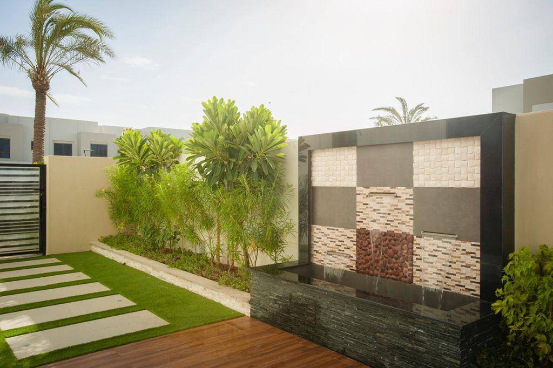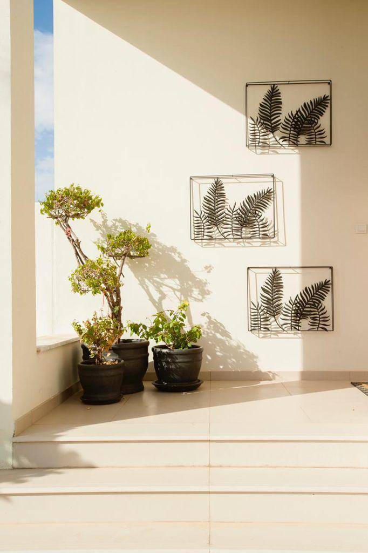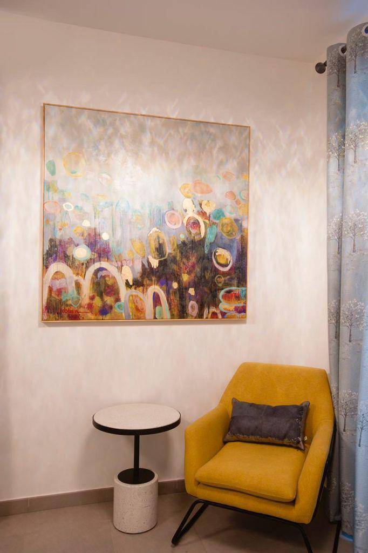We enjoyed working on this project and although the spaces are compact, Milestone was able to use colors, artwork and carefully sourced accessories to add vibrance and life to this home.
The clients were so happy with their Interior and Exterior Design Of A Compact Townhouse project that they have given us a raving, 5-star review on Google and we look forward to working on other referrals through this project.
At Milestone, no challenge is too big for us to handle and we are adept at turning any challenge into an advantage through carefully thought-out design. If you are looking to design your home and exteriors please give us a call and a member of our design team will set up an initial consultation to get the process started. We look forward to hearing from you.


